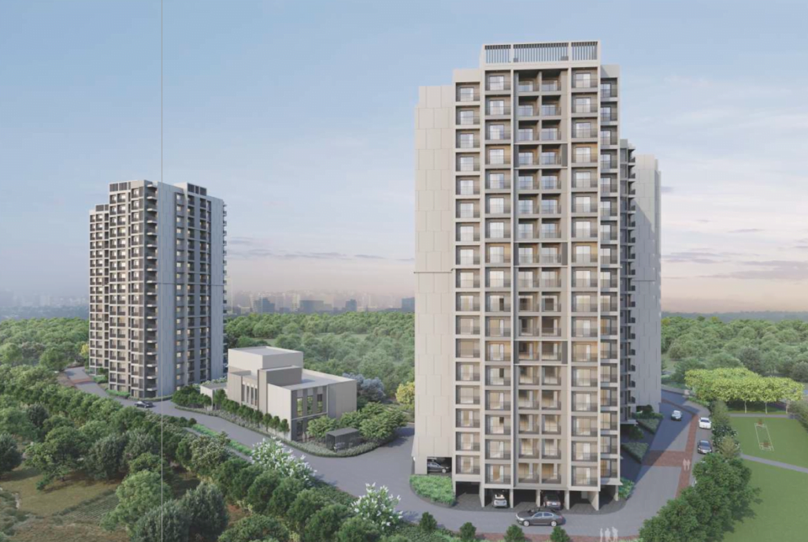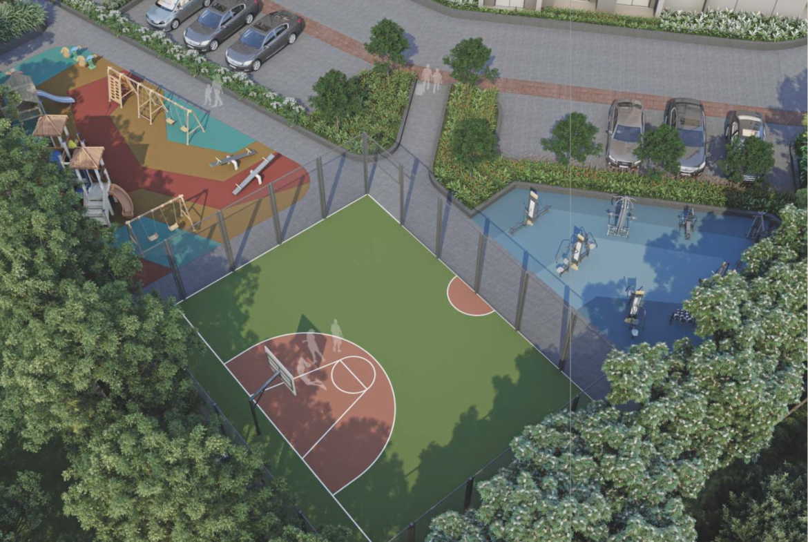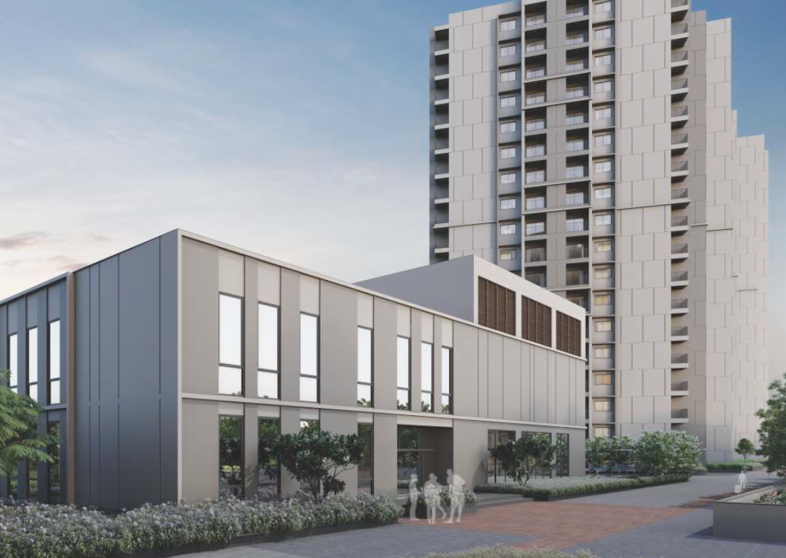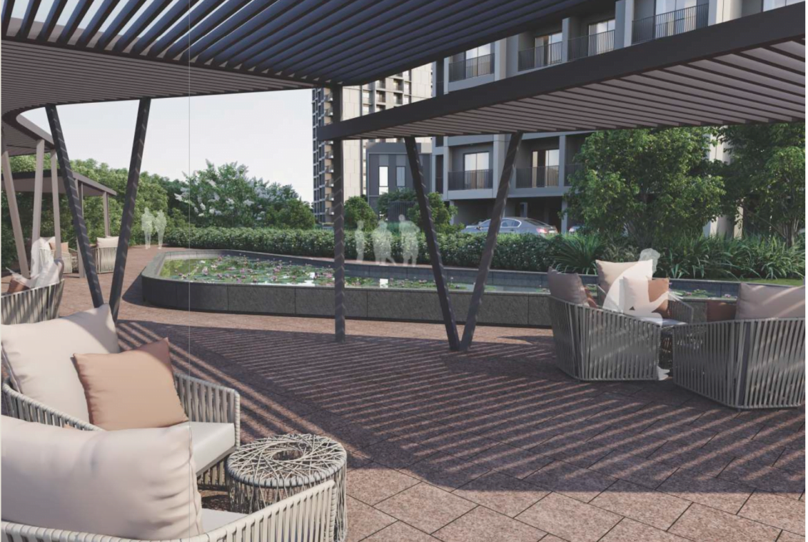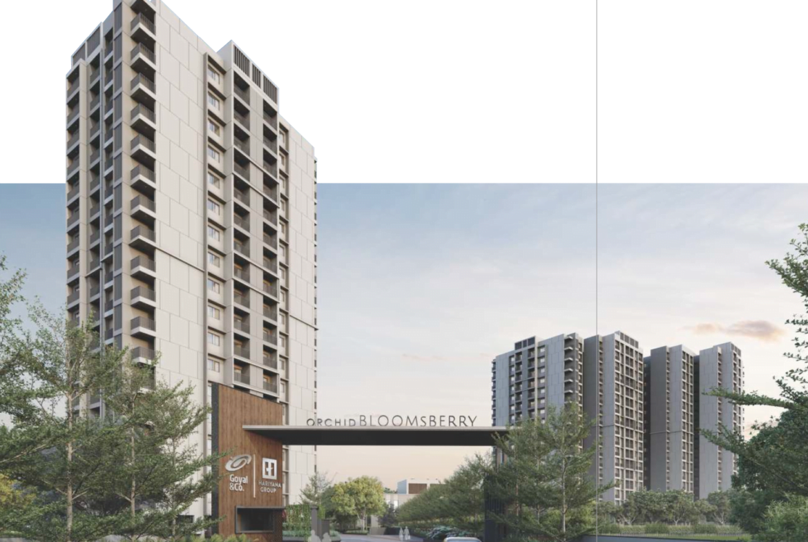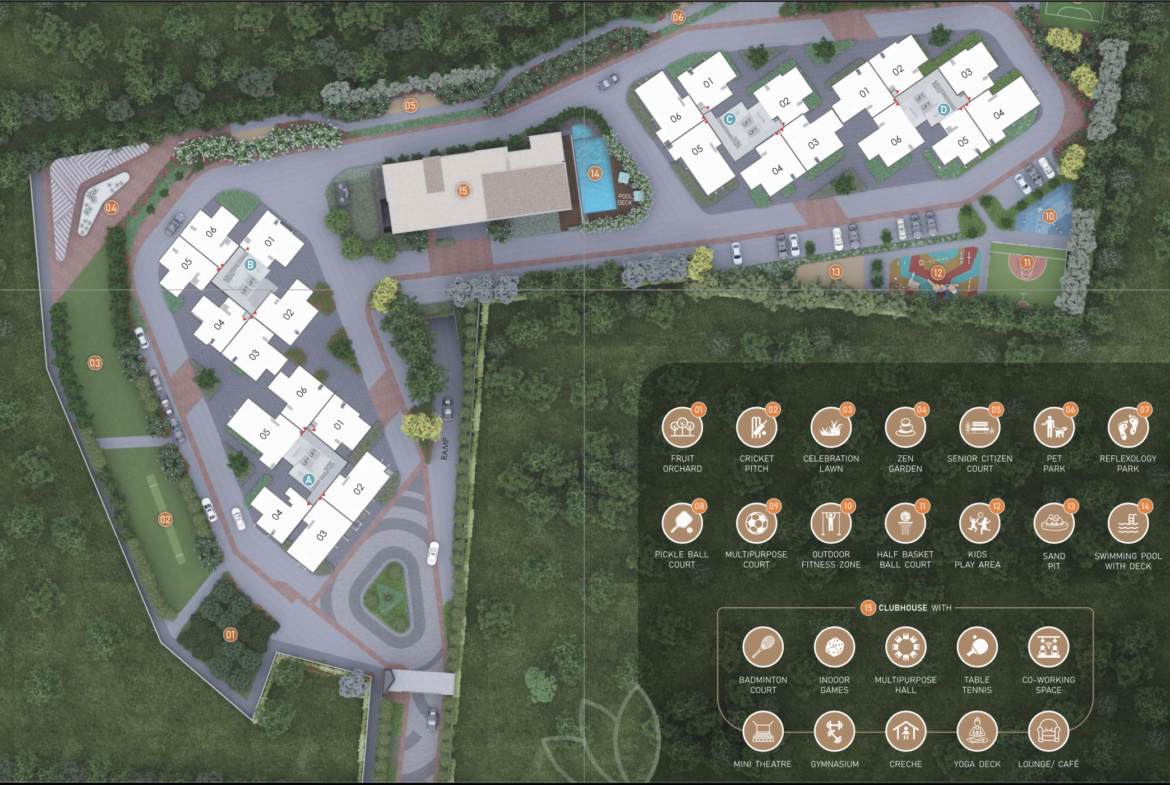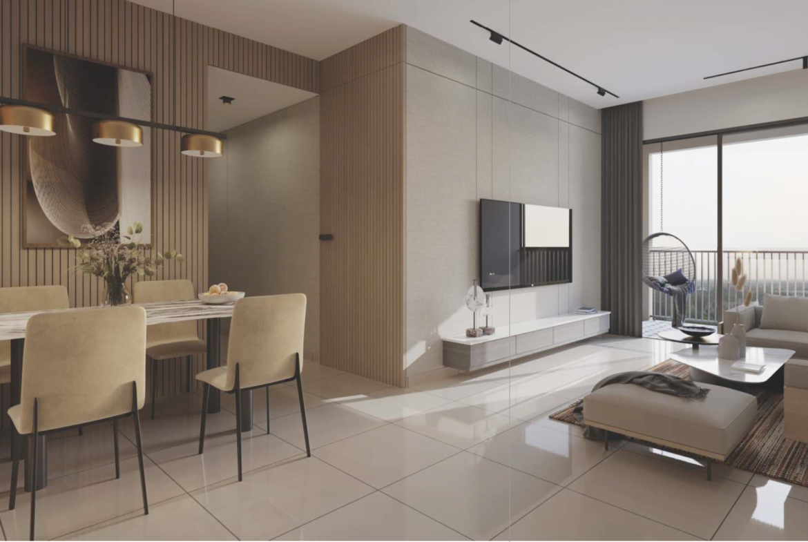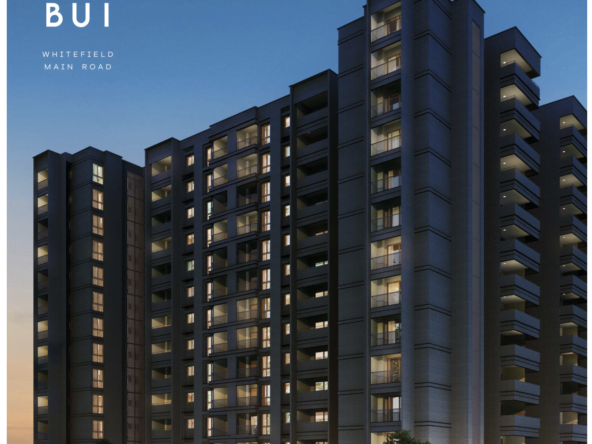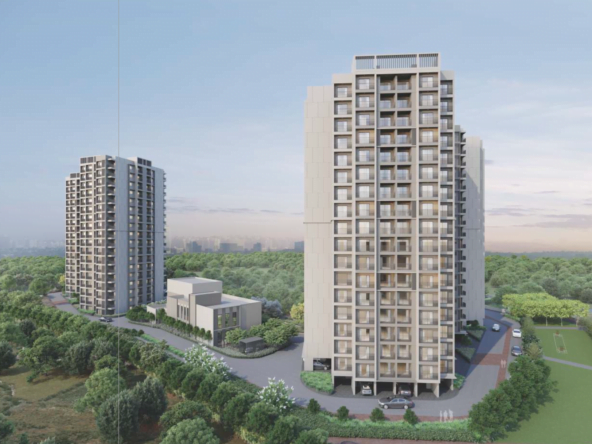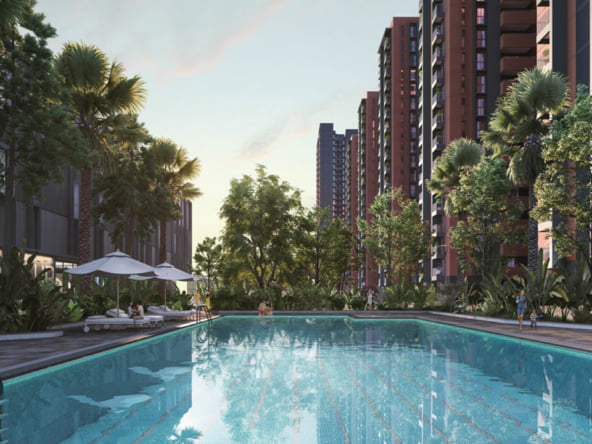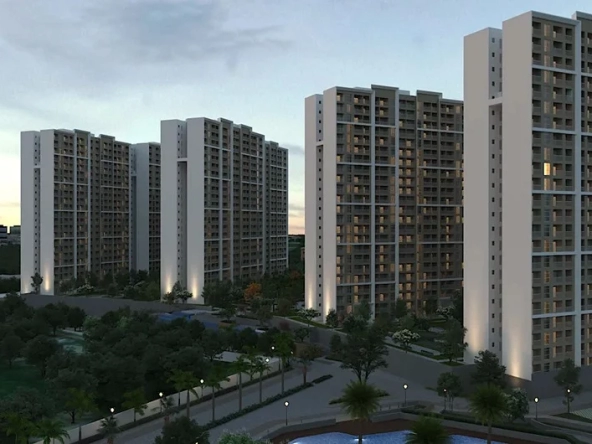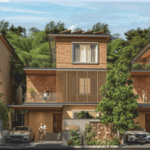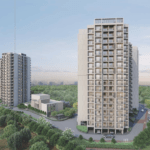Orchid Bloomsberry
Description
Orchid Bloomsberry by Goyal Hariyana Developers, where elegance meets convenience on Balagere-Panathur Road, Bangalore. Spanning 4.85 acres, this impressive residential project comprises four blocks with 17 floors each, offering a total of 415 units. Choose from spacious 2, 2.5, and 3 BHK apartments with carpet areas ranging from 784 to 1020 square feet, and immerse yourself in a tranquil environment reminiscent of a lush garden. Strategically positioned near the upcoming Kadubeesanahalli Metro Station, Orchid Bloomsberry provides seamless connectivity to the city while offering a serene escape. Thoughtfully designed for modern living, these homes come equipped with state-of-the-art amenities and sports facilities, ensuring you can live life to the fullest in comfort and style.
Amenities

Fruit Orchid

Multipurpose Court

Reflexology Park

Swimming Pool with Deck

Celebration Lawn

Senior Citizen Court

Zen Garden

Outdoor Fitness Zone
Clubhouse Amenities:
- Badminton Court
- Indoor Games
- Multipurpose Hall
- Table Tennis
- Co-Working Space
- Mini Theatre
- Gymnasium
- Creche
- Yoga Deck
- Lounge/Café
Property Specifications
Wall Finishing:
- Internal walls & Ceiling finished with Tractor Emulsion.
- External walls painted with weather coat/weather shield paint.
Flooring:
- Vitrified tiles for living/dining/kitchen/bedrooms, & utility area.
- Ceramic tiles for Living balcony & Master balcony.
- Lobbies with rustic finish/vitrified tiles.
Doors & Windows:
- Main doors with wood finish frames and wood finish flush doors.
- Other internal doors with wood finish frames and moulded panel doors.
Windows:
- UPVC / Aluminum frames and sliding shutters for all sliding doors & windows with mosquito mesh provision.
Kitchen:
- Provision for modular kitchen (No granite counter will be provided).
Utility:
- Granite countertop with single bowl sink & chrome plated tap.
- Washing Machine / Dish washer point provision in utility area.
- Cladding with ceramic tiles 2 feet above the kitchen platform.
Toilets:
- Ceramic tiles for flooring and dado upto 7ft height.
- Granite counter wash basin in the master toilet and wall mounted wash basins in other toilets.
- EWC’s and chrome plated fittings with shower mixer in all toilets.
- Grid false ceiling.
- Provision for exhaust fans and geysers.
Electrical:
- 2 & 2.5 BHK: 4 KW BESCOM power single phase supply & 0.75 KW DG back up.
- 3 BHK: 5 KW BESCOM power single phase supply & 1 KW DG back up.
- 100% DG back up for pumps, lifts, and common areas.
Water supply:
- CPVC line for water supply.
- UPVC/PVC lines for soil, drainage, and external lines.
- Sewage treatment plant.
- Rainwater harvesting system.
Lifts:
- 8 & 13 passengers lift in each tower.
Security system:
- CCTV coverage in peripheral areas.
- Security cabin at entrance & exit.
Address
- City Bangalore
Details
Updated on November 13, 2024 at 6:38 am- Price: Starts From ₹1.19 crore
- Property Size: 784 Sq Ft
- Bedrooms: 2
- Rooms: 2
- Bathrooms: 2
- Property Type: 2 BHK Flats, 2.5 BHK Flats, 3 BHK Flats
- Property Status: Ongoing
Schedule a Tour
Mortgage Calculator
- Down Payment
- Loan Amount
- Monthly EMI Payment

