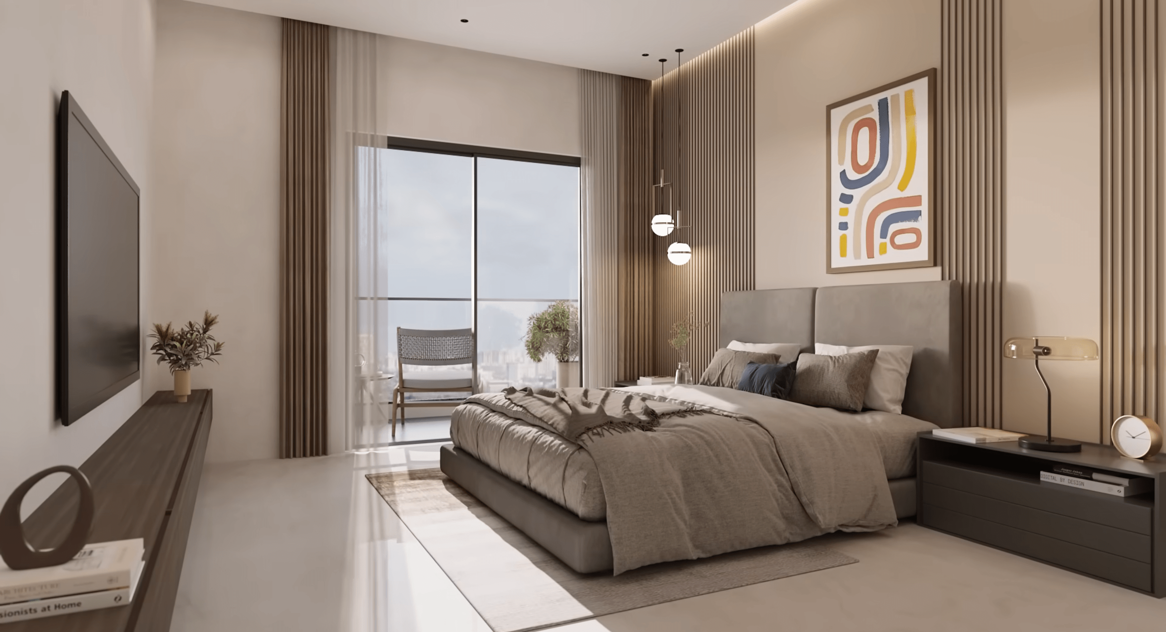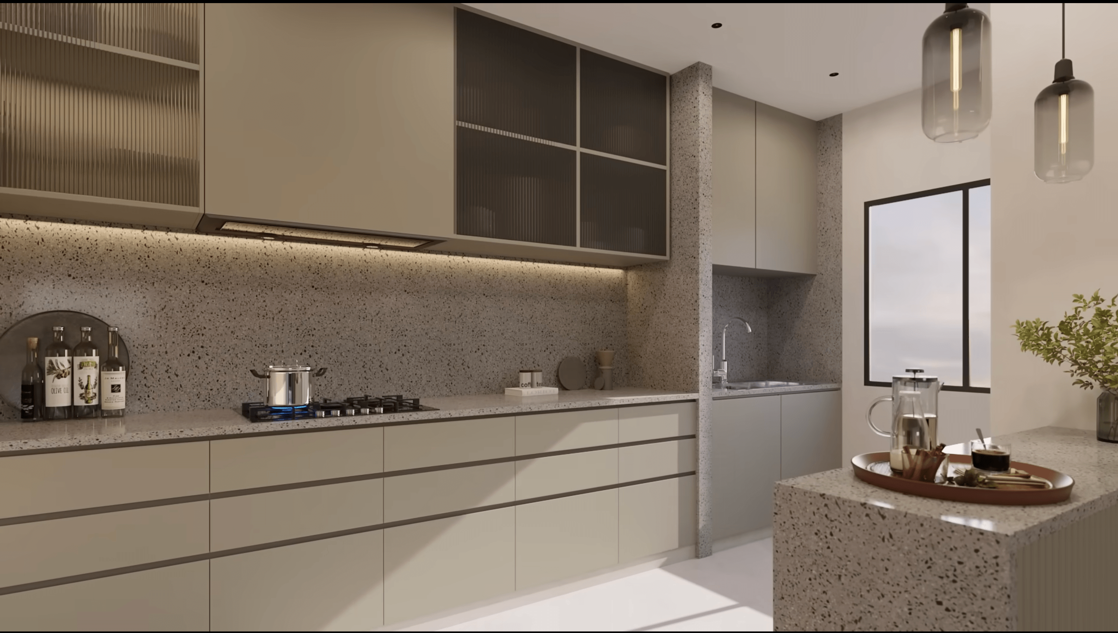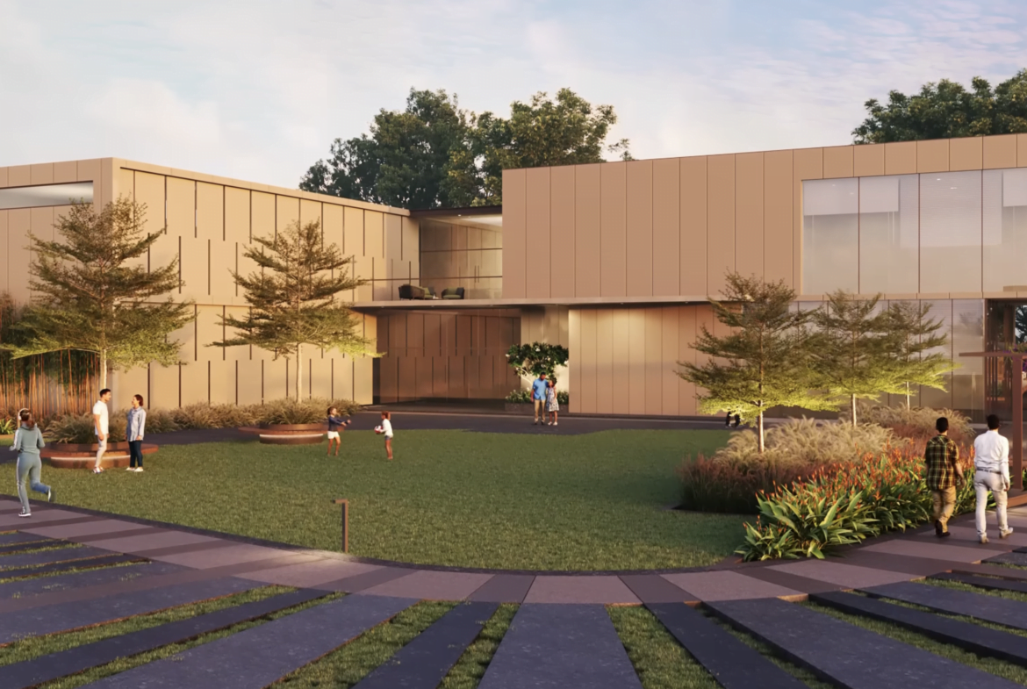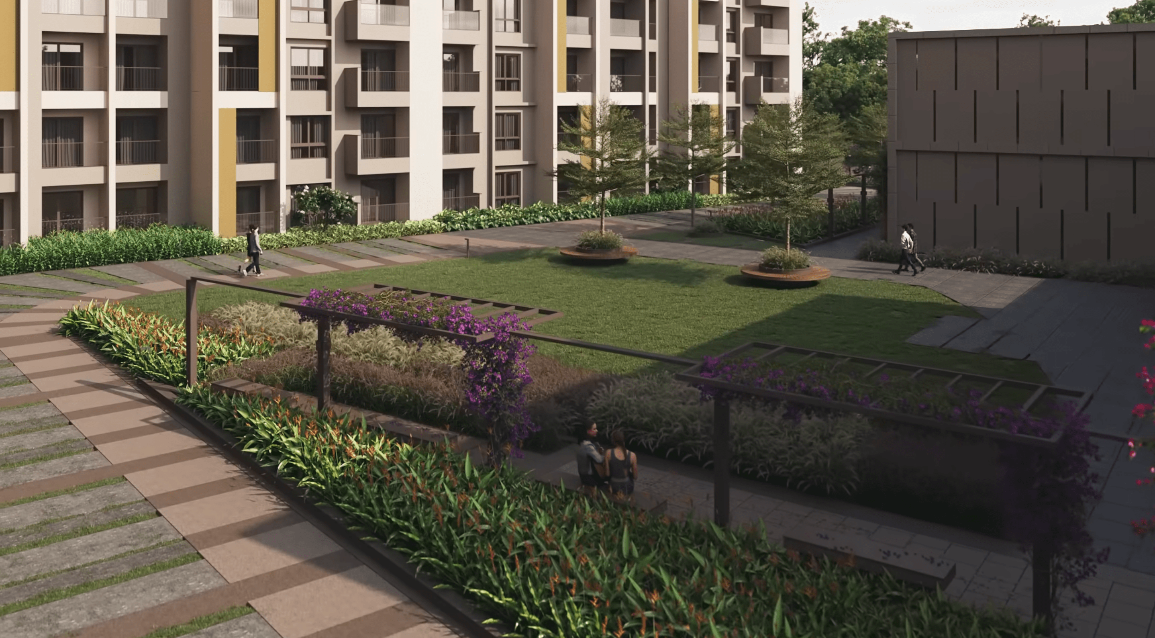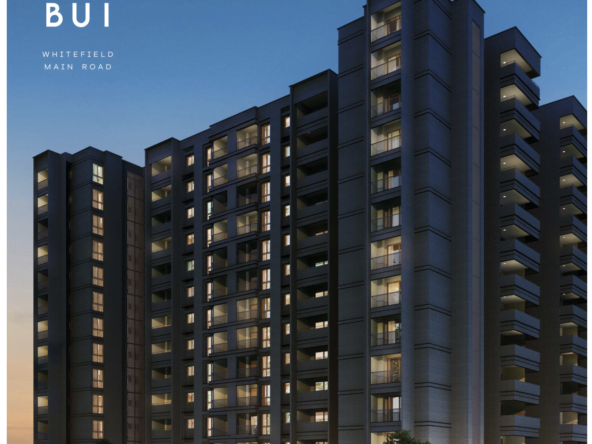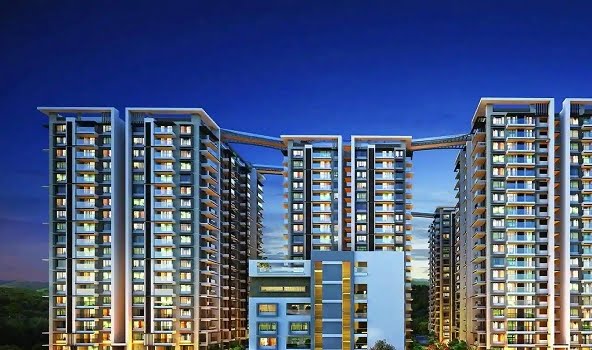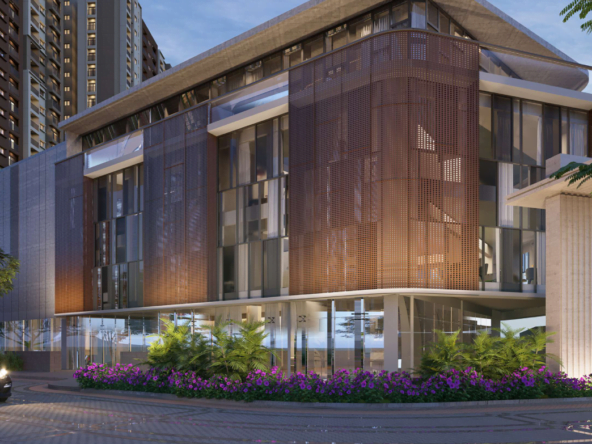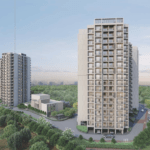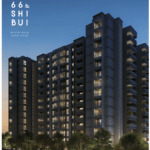Orchid Platinum
Orchid Platinum
Description
Welcome to Orchid Platinum, a sophisticated residential oasis nestled in the vibrant neighborhood of Whitefield, Bangalore. Spread across 3 acres, this exceptional project features two towers with four blocks, each rising 13 floors high and comprising a total of 250 units. Choose from elegantly designed 2, 3, and 3.5 BHK apartments with carpet areas ranging from 1380 to 1860 square feet. Orchid Platinum offers a harmonious blend of luxury and convenience, allowing you to experience the best of modern living. Strategically located in Whitefield, this development provides easy access to key business hubs, shopping centers, and entertainment options, ensuring that you can balance work and leisure effortlessly. With top-notch amenities and meticulously crafted interiors, Orchid Platinum is your gateway to a life of comfort and style.
Clubhouse Amenities:
- Badminton Court
- Indoor Games
- Multipurpose Hall
- Table Tennis
- Co-Working Space
- Mini Theatre
- Gymnasium
- Creche
- Yoga Deck
- Lounge/Café
Property Specifications
WALL FINISHING
- Internal walls & Ceiling finished with Tractor Emulsion.
- External walls painted with weather coat/weather shield paint.
FLOORING
- Vitrified tiles of 800X800mm for living/dining/kitchen/bedrooms & utility area. Ceramic tiles flooring in balconies.
- Lobbies with rustic finish/vitrified tiles.
DOORS
- Main doors with wood finish frames and wood finish flush doors.
- Other internal doors with wood finish frames and moulded panel doors.
WINDOWS
- UPVC / Aluminum frames and sliding shutters for all sliding doors & windows with mosquito mesh provision.
RAILING
- Glass railing for all balconies.
KITCHEN
- Provision for modular kitchen (No granite counter will be provided)
UTILITY
- Granite countertop with single bowl sink & chrome plated tap in utility area.
- Provision for washing machine / dish washer in utility area.
TOILETS
- Ceramic tiles for flooring and dado up to 7ft height.
- Granite counter with wash basin in the master toilet and wall mounted wash basins in other toilets.
- EWC’s and chrome plated fittings with shower mixer in all toilets. Grid false ceiling.
- Provision for exhaust fans and geysers.
ELECTRICAL
- 3 BHK: 5 KW BESCOM power supply & 1 KW DG back up.
- 4 BHK: 6 KW BESCOM power supply & 1.5 KW DG back up.
- 100% DG back up for pumps, lifts, and common areas.
- Video door phone provision.
WATER SUPPLY
- CPVC line for water supply.
- UPVC/PVC lines for soil, drainage, and external lines.
- Sewage treatment plant.
- Rainwater harvesting system.
LIFTS
- 8 & 13 passengers lift in all the towers.
SECURITY SYSTEM
- CCTV coverage for peripheral areas. Security cabin at entry/exit.
Floor Plans
- Size: 938 - 959 Sq Ft (Carpet Area)
- 2
- 2
- Price: ₹1.83 crore / Onwards
Description:
- Size: 1206 - 1251 Sq Ft (Carpet Area)
- 3
- 3
- Price: ₹2.38 crore / Onwards
Address
Open on Google Maps- Address Whitefield Main Road
- City Bangalore
- State/county Karnataka
- Area East Bangalore
- Country India
Details
Updated on August 20, 2025 at 8:23 am- Land Area: 3 Acres
- Property Type: 2 BHK Flats, 3 BHK Flats, 3.5 BHK Flats, 4 BHK
- Property Status: Ongoing
Schedule a Tour
Mortgage Calculator
- Down Payment
- Loan Amount
- Monthly EMI Payment

